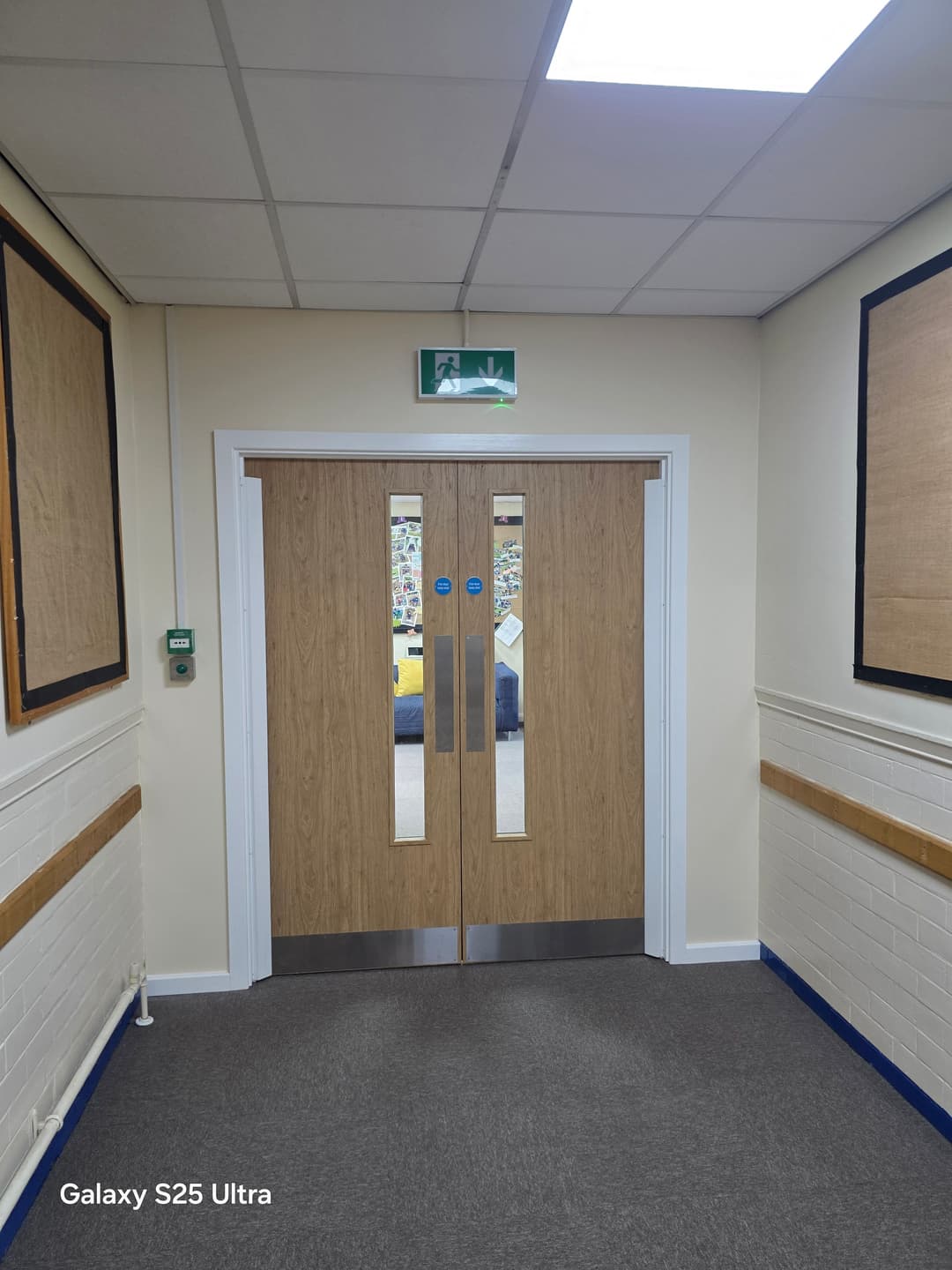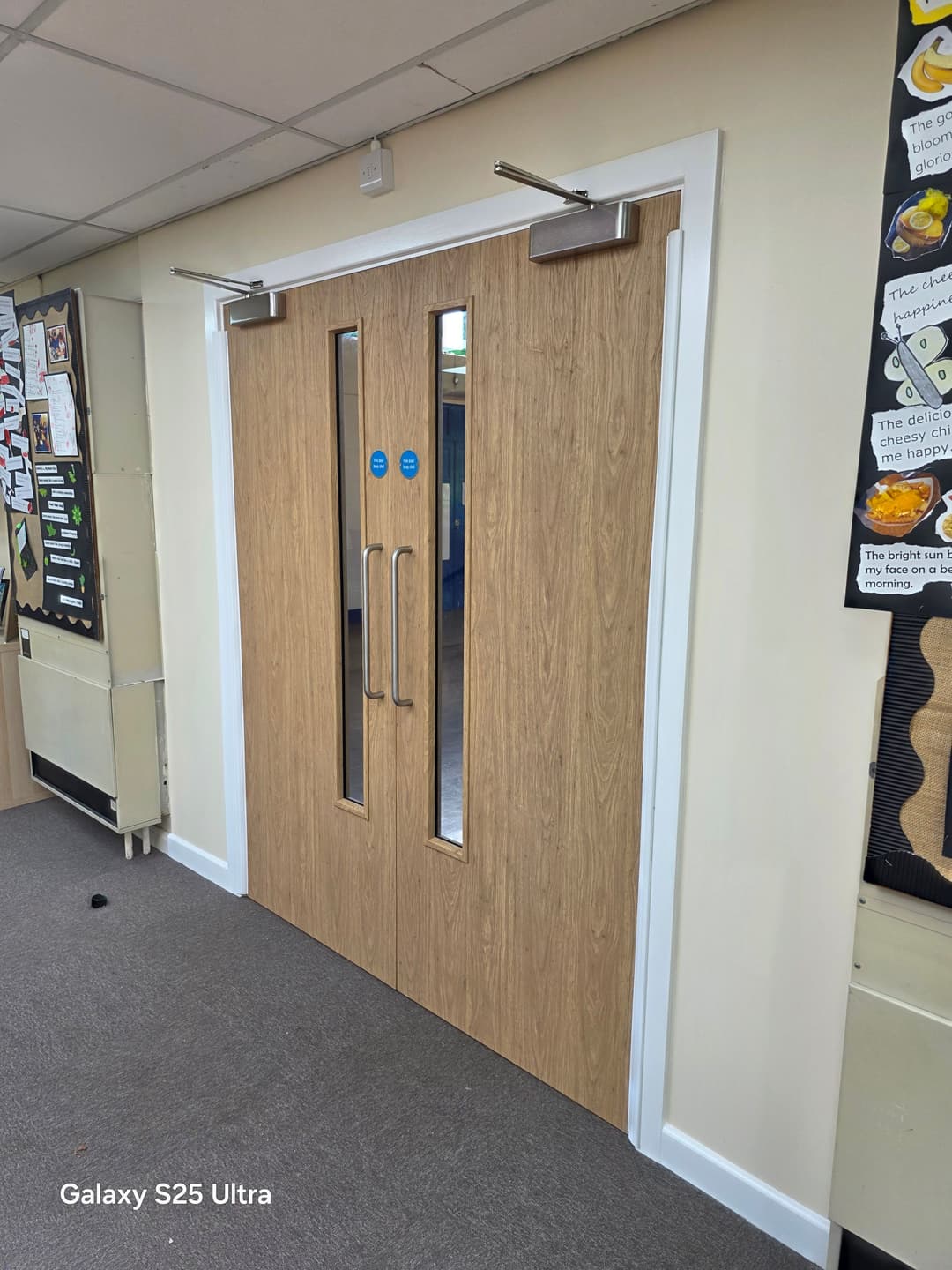Fire doors are essential safety features required across many types of properties, both by law and to protect lives.
They act as the frontline defence against fire, smoke, and harmful gases in the unfortunate event of a blaze.
But where exactly are fire doors needed?
In this blog, we’ll explore the typical locations fire doors are installed, how regulations influence their placement, and provide sector-specific examples spanning residential, commercial, and public buildings.
We’ll cover:
- Why Fire Doors Are Important
- Areas Where Fire Doors Are Required
- Fire Door Requirements by Sector
- Who Decides Where Fire Doors Go?
- Why Compliance Matters
If you have questions or would like a quote for any of our fire door services, simply contact JST Construction on 0151 355 9232 or via our website’s contact form.
Why Are Fire Doors Important?

Understanding why fire doors are crucial helps clarify where they should be installed.
Fire doors are specially designed to resist the spread of fire and smoke for a set period, typically 30 or 60 minutes. This delay provides occupants valuable time to evacuate safely and allows emergency services to respond effectively.
By containing fire to a limited area, fire doors help maintain clear escape routes, protect lives and property, and reduce the spread of toxic smoke.
Their role goes far beyond just a physical barrier; they are a key part of any fire safety strategy. In addition to being a legal requirement under the Regulatory Reform (Fire Safety) Order 2005, fire doors are a moral imperative to safeguard everyone who enters or exits your building.
Where Are Fire Doors Required?

While every building is unique and exact fire door placement can vary, there are common areas where fire doors are typically essential:
- Escape Routes & Corridors: Fire doors are critical along designated escape routes such as corridors, stairwells, lobbies, and landings. These doors help prevent fire and smoke from blocking exits, ensuring safe evacuation.
- Compartments Between Fire Zones: Larger buildings are often divided into fire compartments to restrict fire spread. Fire doors are required at openings between these compartments, for example, between a commercial kitchen and dining area, or other connecting spaces.
- Plant Rooms and High-Risk Areas: Rooms with elevated fire risks, such as electrical cupboards, boiler rooms, server rooms, and plant rooms, generally require fire-rated doors to protect surrounding areas.
- Vertical Access Points: Fire doors are necessary at access points to lifts, staircases, and riser shafts that run between floors to prevent fire spreading vertically through the building.
- Shared Areas in Flats and HMOs: In houses of multiple occupancy (HMOs) and flats with shared access, fire doors are usually required on flat entrance doors, kitchen doors, internal hallways, and doors leading to staircases.
Fire Door Requirements by Sector
Fire door regulations and safety considerations vary across different sectors.
Here’s an overview of key requirements in some prominent areas:
Residential Buildings
- Flats & Apartments: For buildings over 11 metres tall (typically 4+ storeys), the Fire Safety (England) Regulations 2022 mandate fire doors on every flat entrance. These doors must be self-closing and meet fire-resistance standards, usually FD30-rated. Communal corridors, staircases, bin storage areas, and plant rooms also require fire-rated doors when they form part of escape routes or present significant fire risks.
- Houses of Multiple Occupation (HMOs): Fire doors are generally required on individual bedroom doors and in shared kitchens, lounges, and corridors, depending on building layout and number of storeys.
Commercial Offices
Fire doors are typically required in stairwells, between open-plan areas and escape corridors, and on doors leading to high-risk spaces like kitchens, electrical rooms, storage, or server rooms.
The exact placement depends on fire risk assessments but is almost always mandated along escape routes and compartment boundaries.
Schools and Educational Settings
Fire doors play a vital role in schools, colleges, and universities to protect escape routes and separate teaching spaces from high-risk areas such as science labs and kitchens.
Common locations include hallways, stairwells, classroom entrances, plant rooms, storage cupboards, and other locations.
Hospitals and Healthcare Settings
Hospitals follow stricter fire door placement rules due to higher risks and mobility challenges for patients. Fire doors are common at ward entrances, theatres, lift lobbies, stairwells, between departments, and firefighting shaft.
Healthcare doors often feature hold-open devices linked to fire alarms, allowing ease of access but automatically closing during a fire.
Retail and Hospitality
In hotels, restaurants, and shopping centres, fire doors are required along guest room corridors, kitchen areas, storage rooms, stairwells, and doors leading to fire exits. Hotels must ensure each bedroom has a fire-rated entrance door equipped with smoke seals and self-closing mechanisms.
Industrial and Warehousing
Fire doors in industrial and warehousing settings protect office areas from storage or manufacturing zones and separate compartments holding flammable or hazardous materials.
These doors are usually heavy-duty and part of a broader fire-stopping strategy that may include fire shutters and rated walls or ceilings. Placement varies widely depending on the business and building layout.
Who Decides Where Fire Doors Go?

The placement of fire doors is a collaborative process involving multiple experts focused on ensuring your building’s safety and compliance.
During the design phase, consultants, architects, and fire engineers work together to strategically position fire doors where they will be most effective.
Over time, adjustments may be necessary in response to changes in regulations or findings from fire risk assessments.
This underscores the importance of choosing experienced contractors and professionals who understand fire safety thoroughly.
Proper installation and maintenance ensure your building remains in optimal condition, preventing fires from gaining momentum and helping everyone evacuate quickly and safely.
Why Compliance Matters
Compliance with fire safety regulations is not just a legal obligation; it’s a moral responsibility. Ensuring fire doors are correctly installed and maintained can literally save lives during an emergency.
Beyond protecting people, failure to comply with fire safety laws can result in hefty fines, legal prosecution, invalidated insurance policies, and can render your workplace unsafe.
Fire safety isn’t something to leave to chance. Make sure you have the right fire doors in place, inspect them regularly, assign the ‘responsible person’ role clearly, and partner with a professional team like JST Construction to carry out thorough inspections at least twice a year.
Contact JST Construction Today
We hope this blog has helped clarify where fire doors are required across different building types and sectors. JST Construction offers a comprehensive range of fire door services, from fire compartmentation and inspections to installations, to keep you compliant and safe.
Our professional, quality-driven team is here to support you every step of the way.
For a FREE quote, simply call us at 0151 355 9232 or use the contact form.
We’ll get back to you as quickly as possible.

