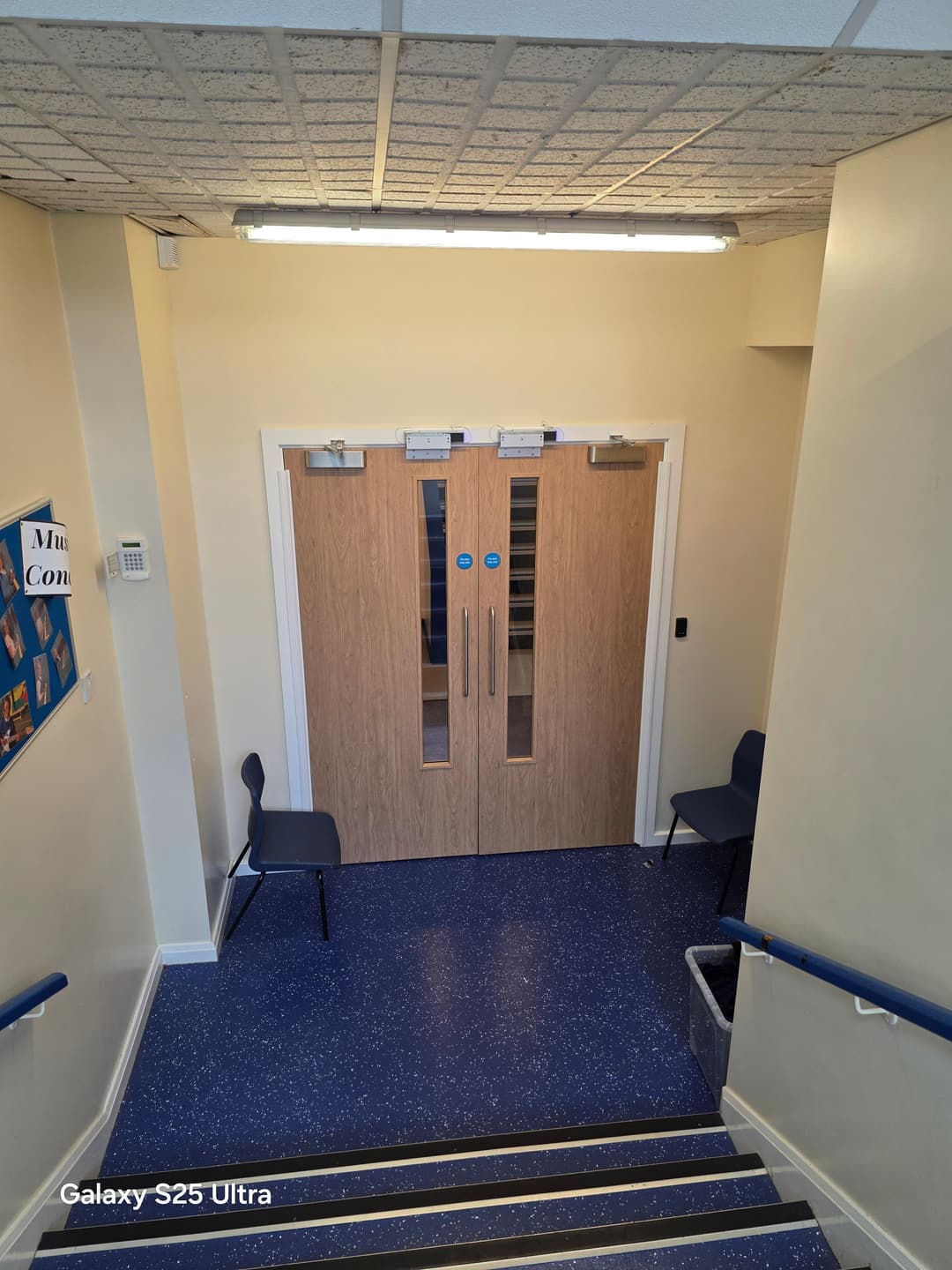Fire doors are designed to protect people and property from fire, smoke, and toxic fumes during emergencies.
By slowing the spread of fire, they provide crucial time for evacuation and allow emergency services to respond effectively.
For fire doors to function properly, they must have no gaps or other physical issues such as damage or misalignment.
Even small gaps can compromise their fire-resisting capabilities, putting lives and buildings at risk.
In this blog, we’ll explore how to fix fire door gaps and cover:
- Why fire door gaps matter
- Correct fire door gap standards
- Common causes of fire door gaps
- How to check for fire door gaps
- And much more!
Have questions or need a quote for fire door services?
Call JST Construction on 0151 355 9232 or submit your enquiry through our online contact form, and we'll get back to you promptly.
Why Fire Door Gaps Matter

The primary function of a fire door is to act as a barrier that prevents the spread of fire and smoke.
To do this effectively, a fire door must close tightly within its frame.
If gaps are too wide, smoke and toxic gases can escape early in a fire, spreading rapidly throughout a building. Over time, even flames can pass through excessive openings, putting lives and property at risk.
Common issues such as misalignment, gaps between intumescent seals, or poor clearance between the door and frame can significantly reduce a fire door’s effectiveness. These problems often occur when doors are improperly installed or haven’t been inspected by a professional in a while.
Regular checks and fire door inspections are crucial for safety and to ensure compliance with UK fire safety regulations.
The Correct Fire Door Gaps

Fire doors must adhere to strict gap standards to ensure maximum safety and efficiency. Even small deviations can compromise performance during a fire.
- Side and Top Gaps: The gap between the fire door and its frame should generally be 3–4mm. This ensures the door closes properly while allowing intumescent seals to expand when exposed to heat.
- Bottom Gap (Threshold): The gap at the bottom of the door should usually be 8–10mm, depending on the door’s specification. Some fire doors designed to resist smoke may require even smaller clearances.
- Meeting Stiles on Double Doors: For doors that meet in the middle, the gap should not exceed 3–4mm, with continuous intumescent seals along the stile to maintain protection.
Though these measurements may seem small, even an extra millimetre can compromise a fire door’s effectiveness, potentially allowing smoke or flames to pass through and putting lives at risk.
Common Causes of Fire Door Gaps
Fire door gaps often develop due to a few predictable issues.
Understanding these causes can help prevent problems and maintain your fire doors’ effectiveness:
Poor Installation
Fire doors must be installed by a qualified and reputable company. Incorrect installation can cause gaps from the start. At JST Construction, we are experienced and fully certified to ensure proper fitting.
Wear and Tear
Constant use can cause hinges, frames, and door leaves to warp, loosen, or degrade over time, creating wider gaps. Regular inspections help catch these issues early.
Building Movement
Natural settling or shifts in the building structure can alter door frames, affecting clearances and gaps.
Inadequate Maintenance
Small problems like worn seals, loose fixings, or misaligned hardware can develop into larger gaps if fire doors aren’t inspected and maintained routinely.
Environmental Factors
Changes in temperature and humidity can cause wooden doors to expand or contract, impacting how they fit within their frames.
How to Check Fire Door Gaps
Regularly checking your fire doors is essential to ensure they perform correctly in an emergency.
Here’s a simple checklist to help you identify potential issues:
- Visual Inspections: Examine the edges of the door when it’s closed. Gaps should be consistent along the sides, top, and bottom. Any uneven spacing should be addressed immediately.
- Use a Gap Gauge or Feeler Gauge: These simple measuring tools can confirm whether the clearance is within the recommended 3–4mm range.
- Check the Seals: Inspect intumescent and smoke seals to ensure they are continuous and undamaged. Worn or missing seals reduce the door’s effectiveness.
- Check the Closing Action: The fire door should close firmly on its own without sticking or leaving a visible opening.
Contact JST Construction Today
If your fire door gaps are not within the required standards, it’s essential to have them checked immediately. Ensuring your fire doors are correctly maintained is both a legal and moral responsibility for all building owners.
For expert support, it’s best to work with a professional fire door team.
At JST Construction, we would be honoured to be your trusted partner for fire door installation, fire door inspection, and fire stopping.
Call JST Construction on 0151 355 9232 or submit your enquiry through our online contact form, and we'll get back to you promptly.

